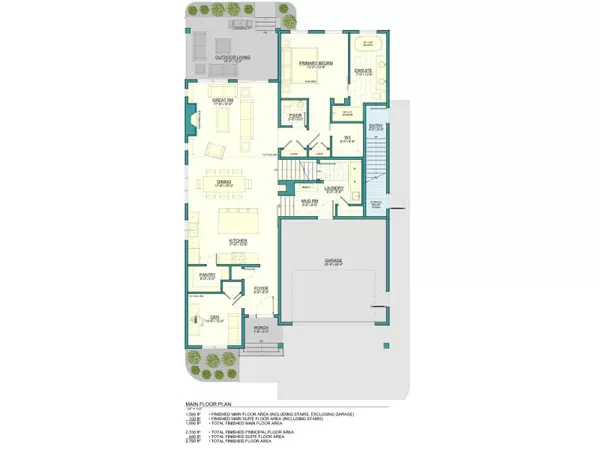
396 EAGLE STREET|Harrison Hot Springs Harrison Hot Springs, BC V0M1K0
4 Beds
4 Baths
2,790 SqFt
UPDATED:
Key Details
Property Type Single Family Home
Sub Type Freehold
Listing Status Active
Purchase Type For Sale
Square Footage 2,790 sqft
Price per Sqft $447
MLS® Listing ID R3061735
Bedrooms 4
Lot Size 4,277 Sqft
Acres 4277.0
Property Sub-Type Freehold
Source Chilliwack & District Real Estate Board
Property Description
Location
Province BC
Rooms
Kitchen 1.0
Extra Room 1 Above 10 ft X 11 ft , 6 in Bedroom 2
Extra Room 2 Above 10 ft X 11 ft , 6 in Bedroom 3
Extra Room 3 Above 10 ft , 5 in X 10 ft , 6 in Bedroom 4
Extra Room 4 Above 11 ft , 5 in X 10 ft Flex Space
Extra Room 5 Above 10 ft X 15 ft , 6 in Family room
Extra Room 6 Above 10 ft , 5 in X 9 ft , 6 in Other
Interior
Heating Forced air,
Exterior
Parking Features Yes
Garage Spaces 2.0
Garage Description 2
View Y/N No
Private Pool No
Building
Story 2
Others
Ownership Freehold





